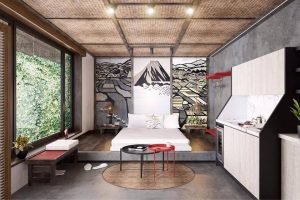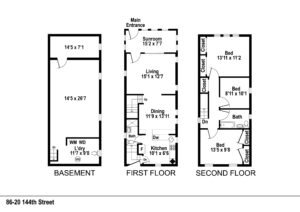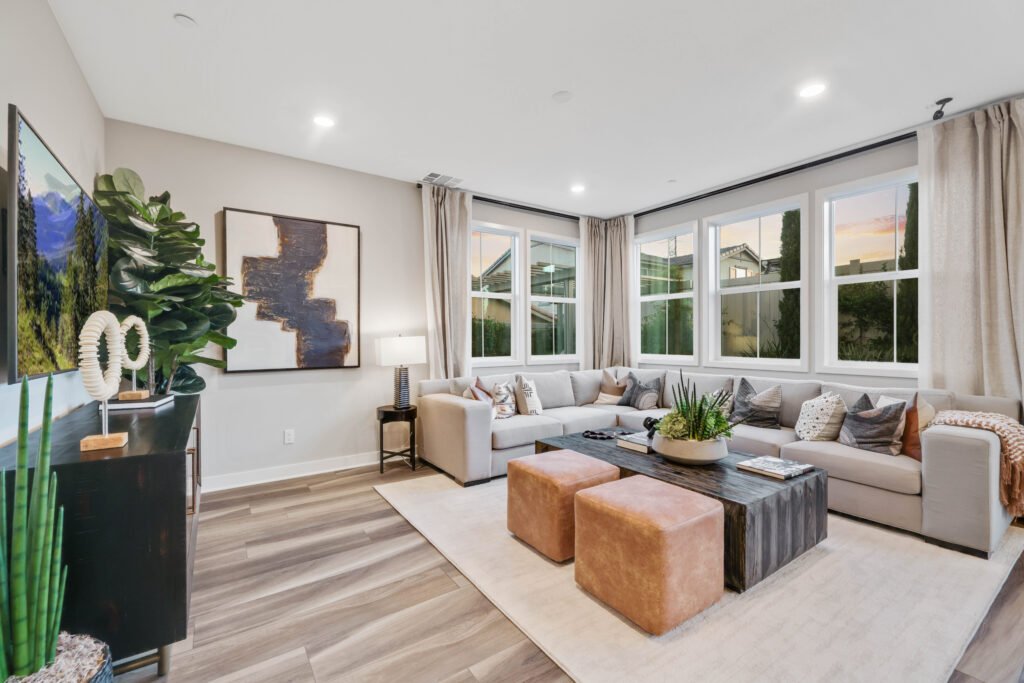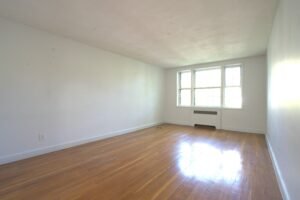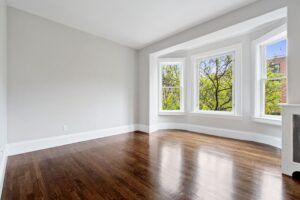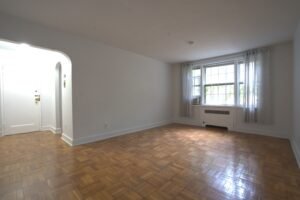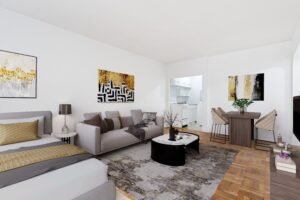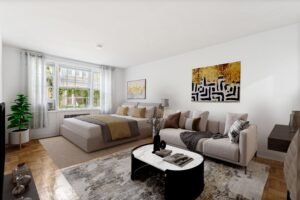FLOOR PLAN, 3D/CGI MODELING
We Draw For You!
- Get high-quality 2D and 3D Floor Plans
- Delivered next Business Day
- Great prices and customer service
3D Floor Plan (also known as 3D simulation, 3D rendering) will help your project be accurately simulated from the smallest details to the overall space. You will easily perform operations such as zooming in, zooming out, rotating around or moving to every position in the project you want to be able to observe in the most detailed way. By realistic and vivid images, observing with a 3-dimensional view, your journey is not limited to any corner of the project. This technology gives you a real “tour” right in your own project.
3D Floor Plan makes it easy to convince customers and partners. 3D Floor Plan helps you get the most overview of the project.
Besides, we provide CGI services to meet the customer demand such as:CGI Product Image, CGI Animation, CGI Room Sets, CGI Rotation…
